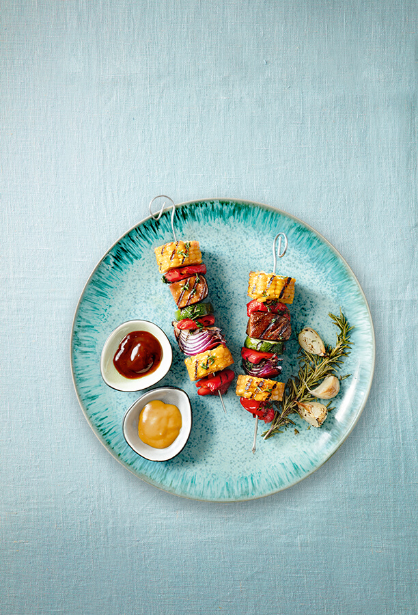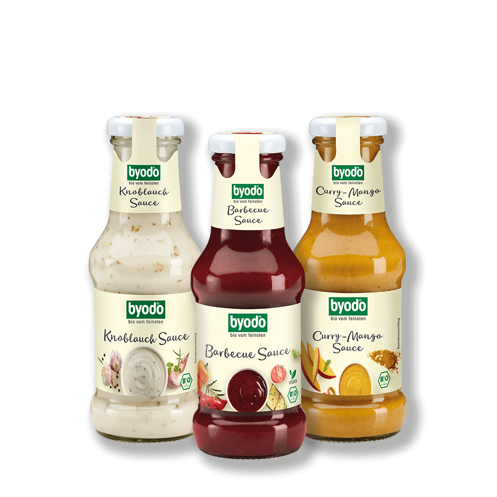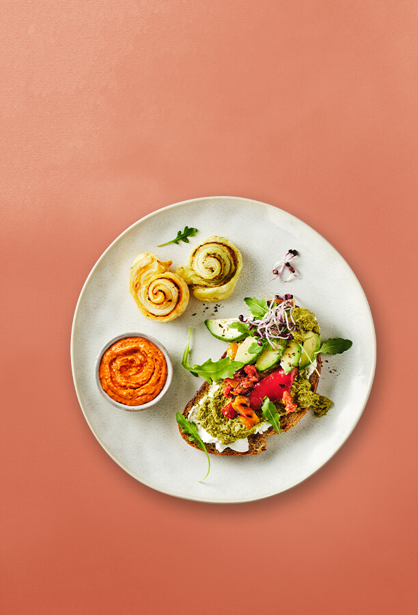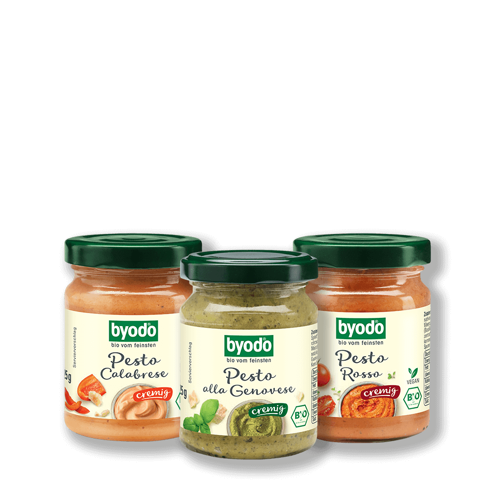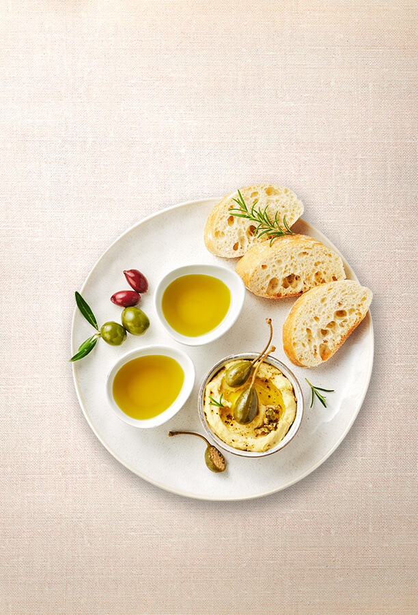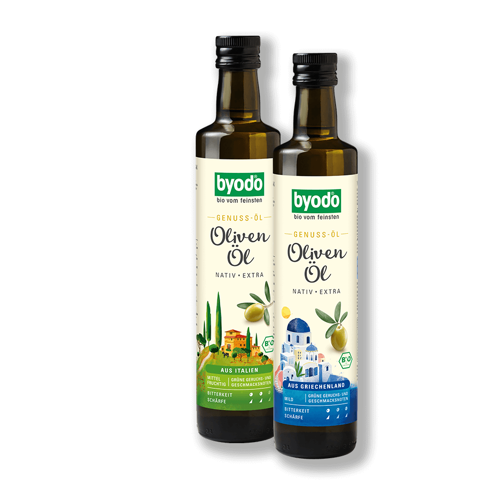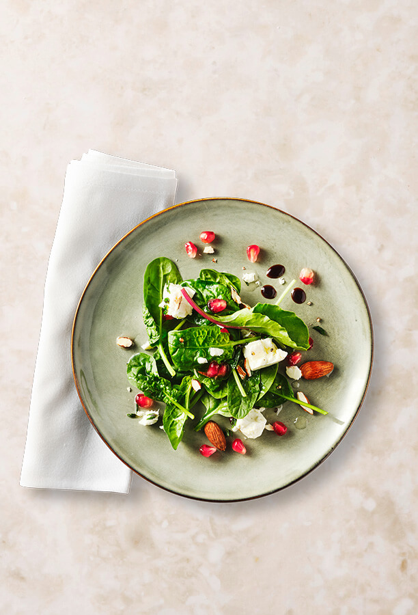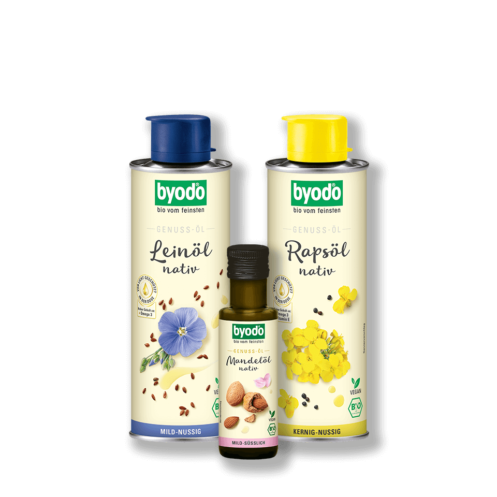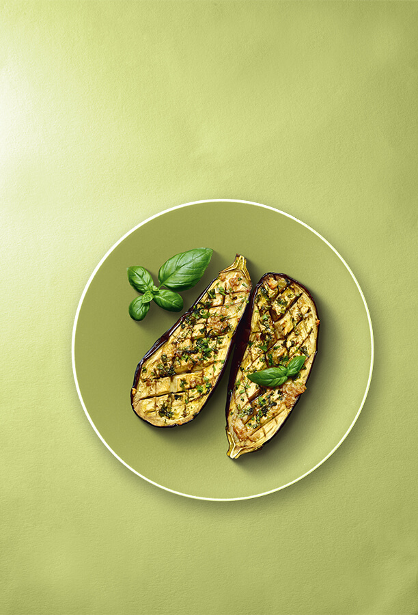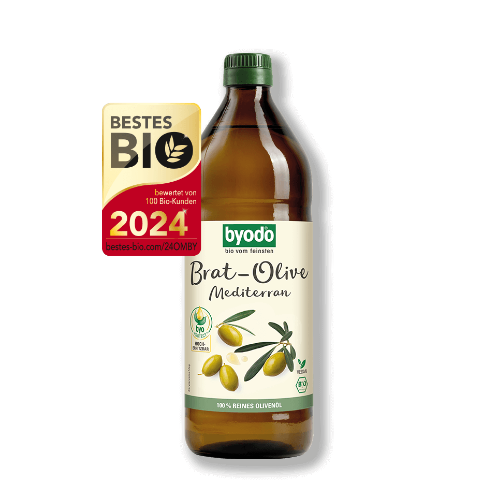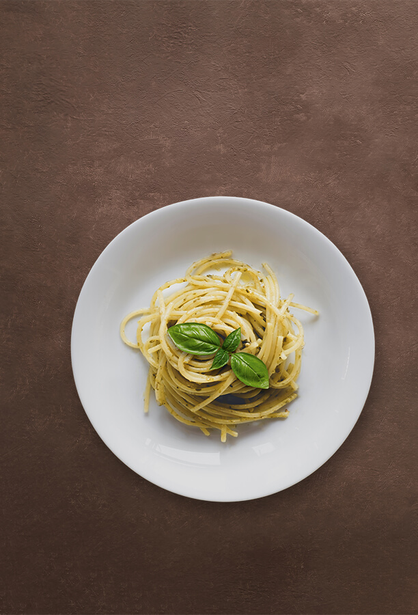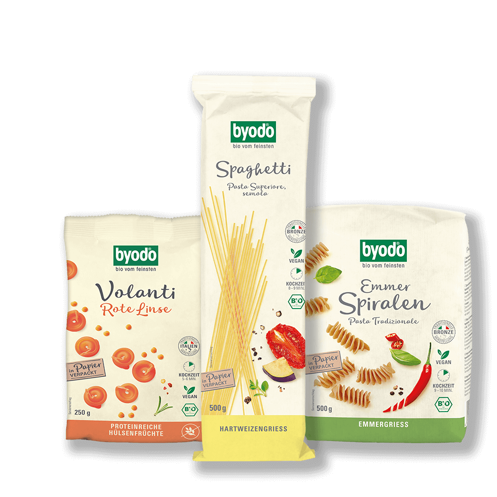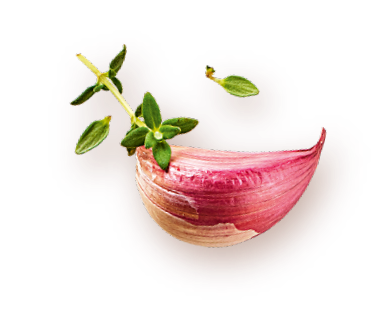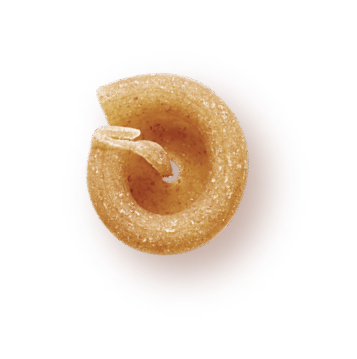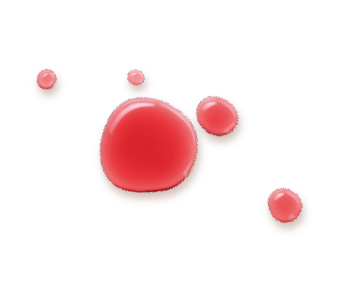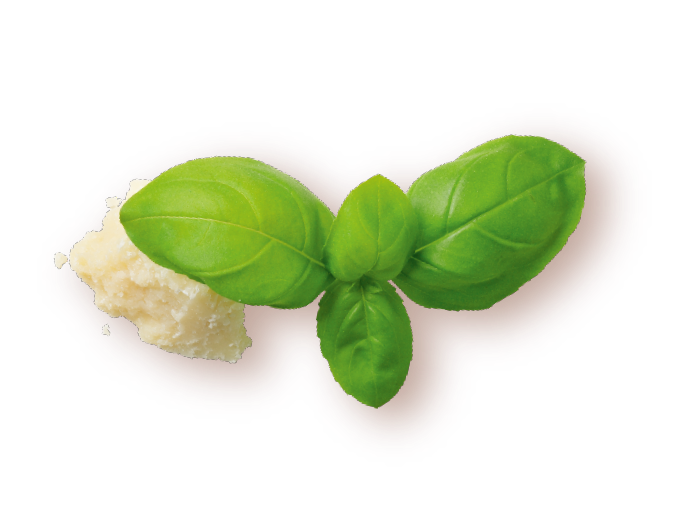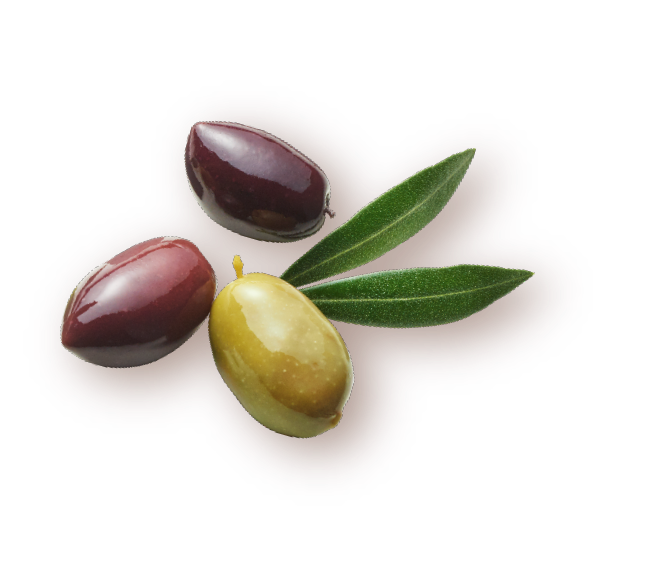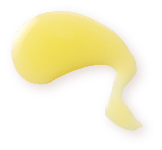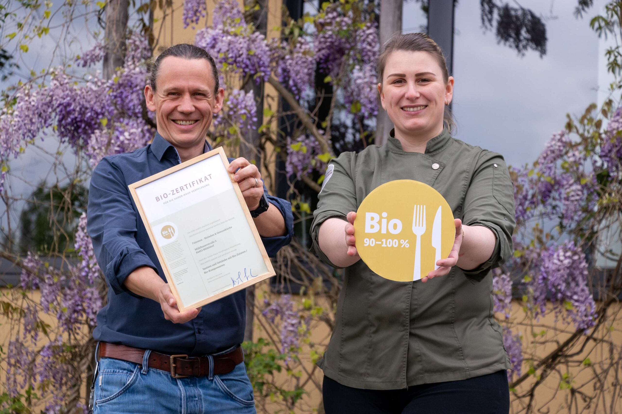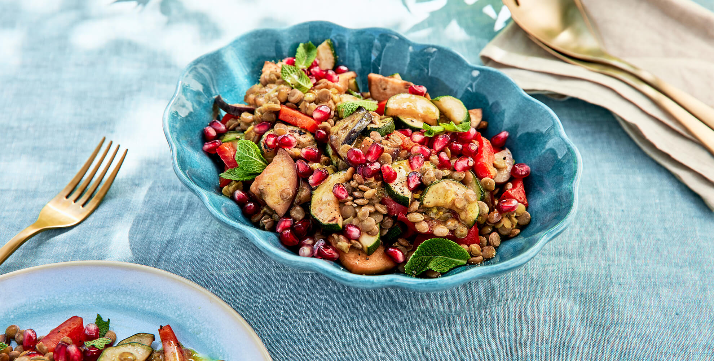Entdecke unsere Produktvielfalt
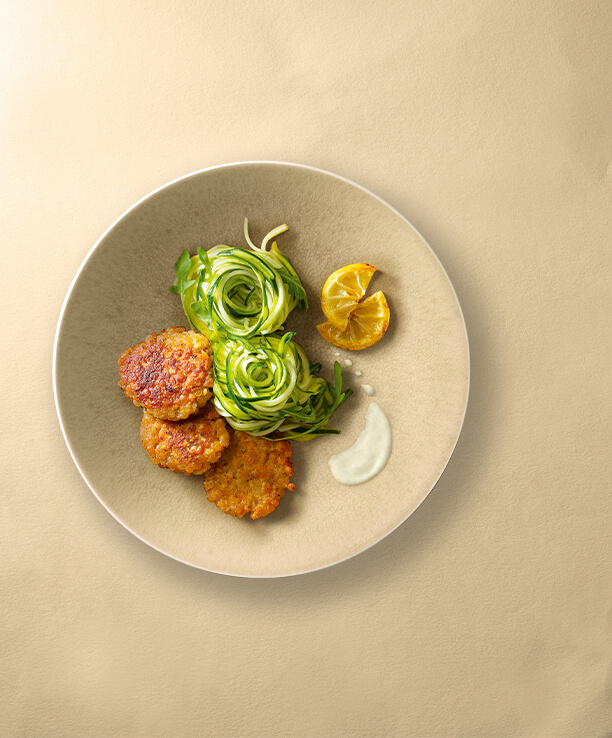

Öl
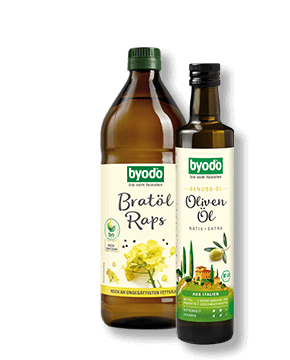
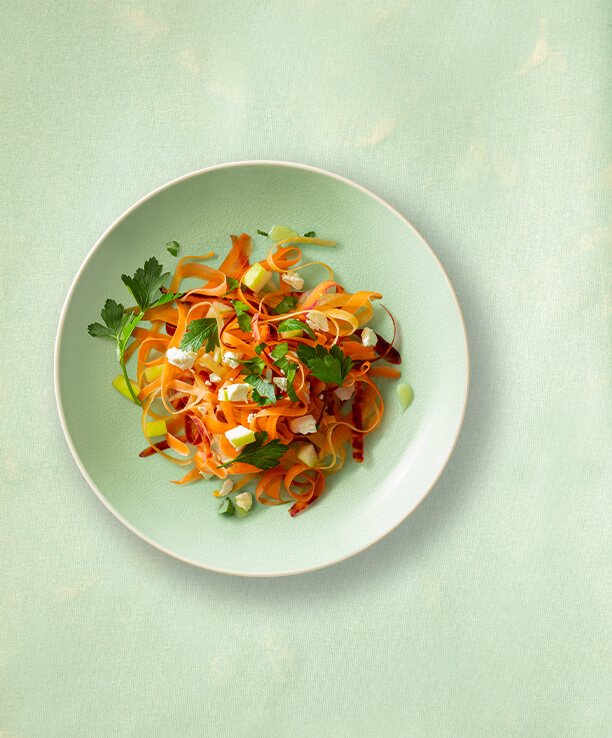

Essig
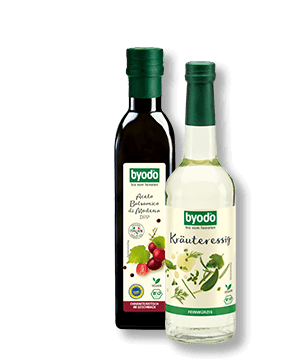
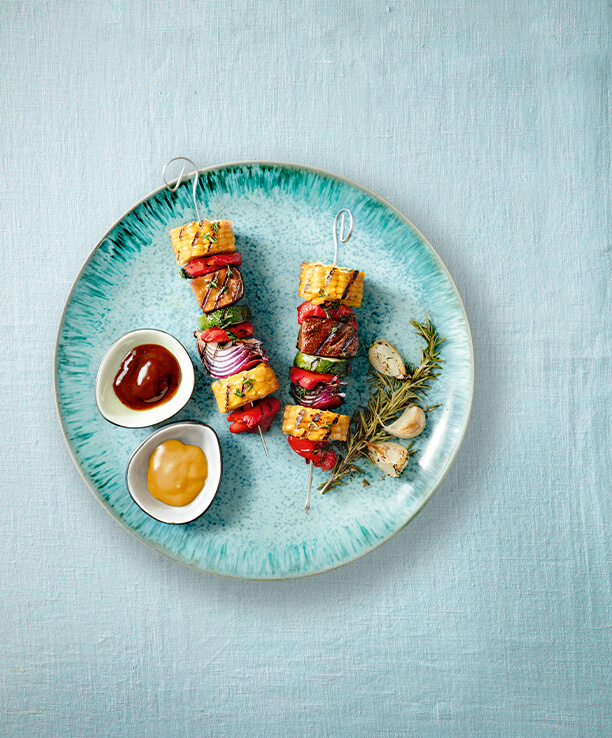

Feinkost Saucen
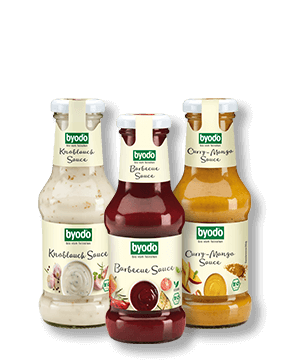
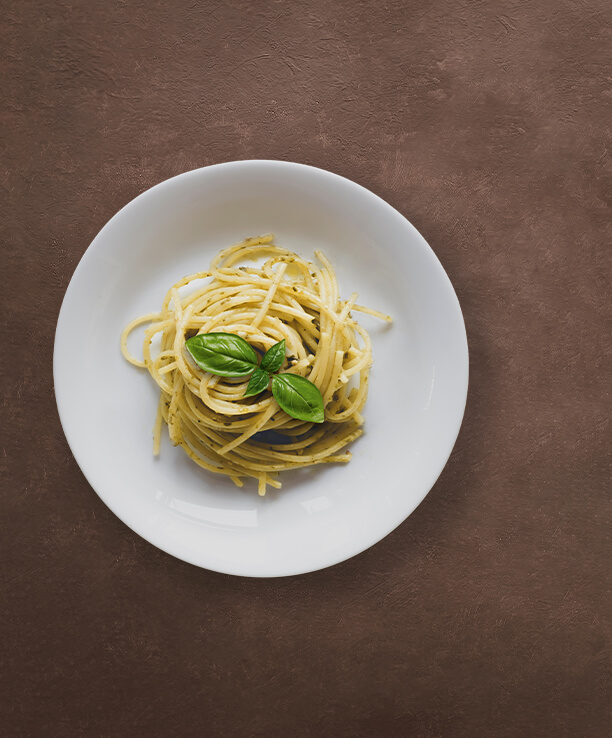

Italienische Pasta
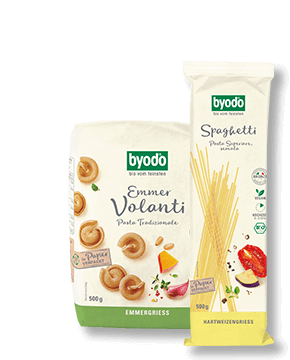
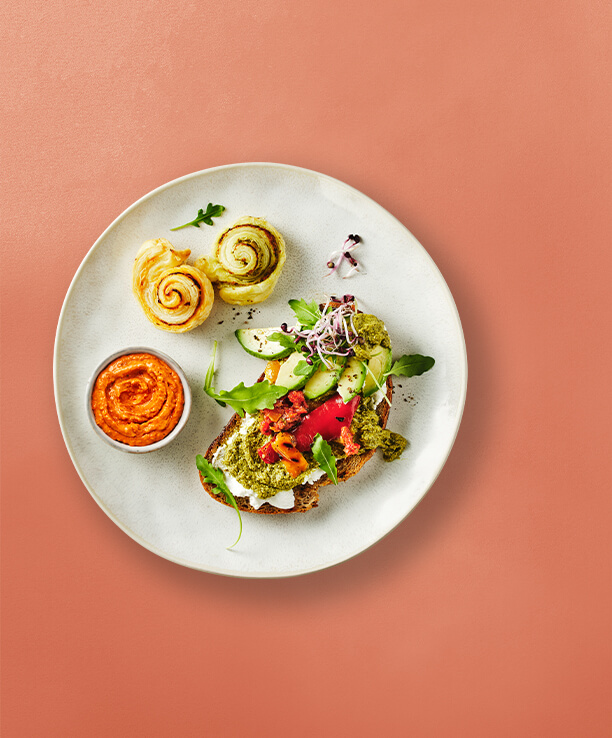

Pesto
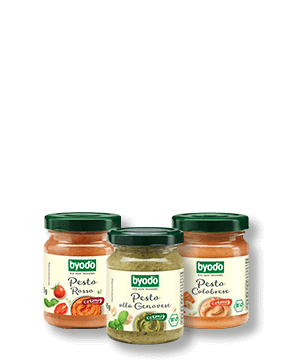
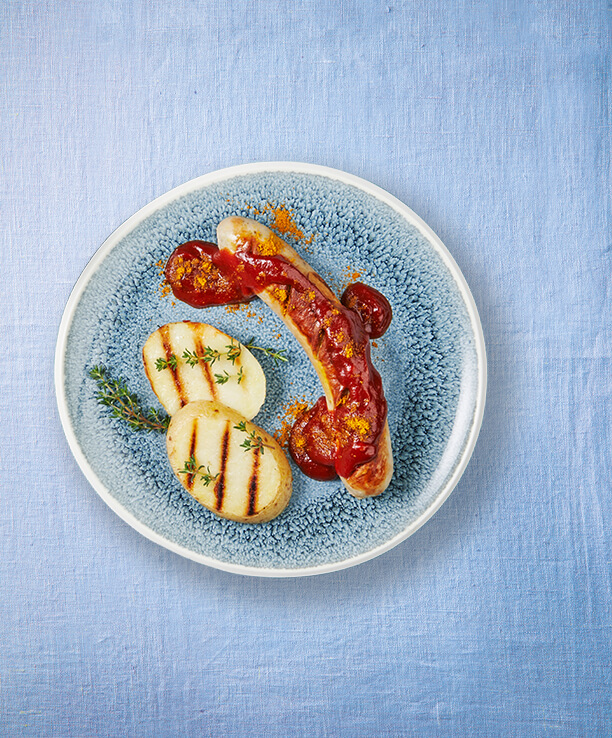

Ketchup
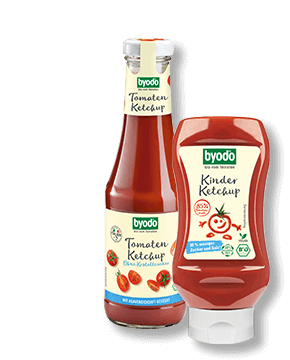
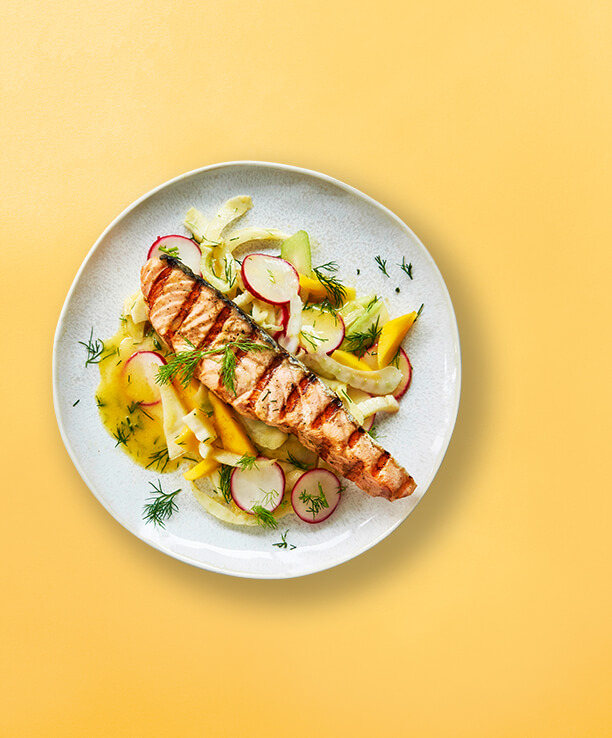

Senf
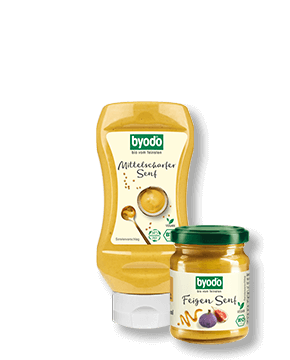
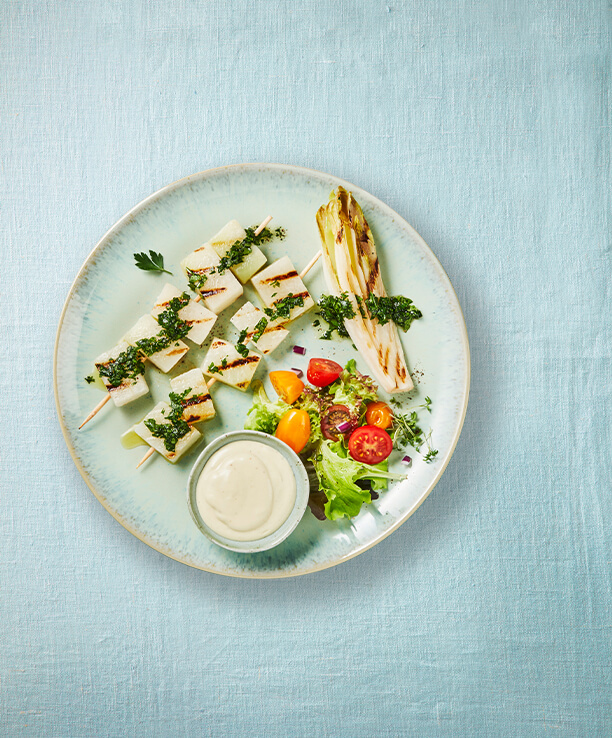

Mayonnaise
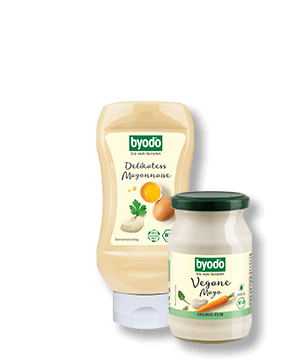
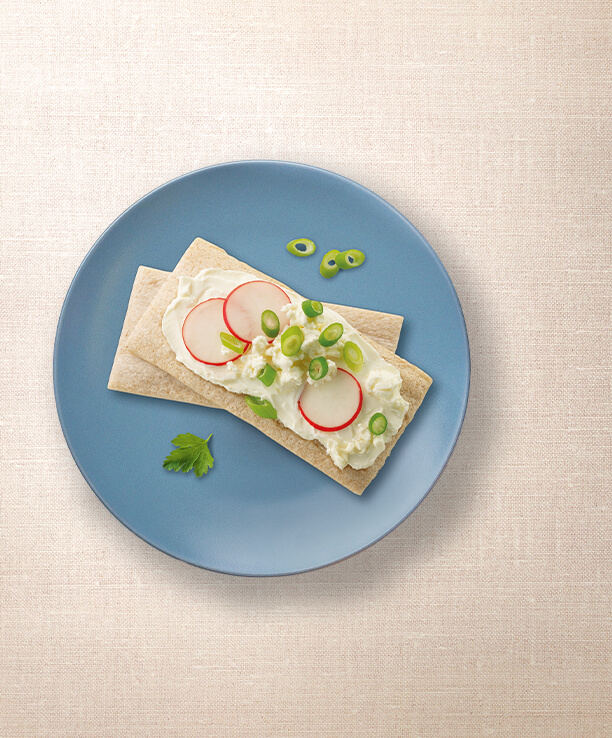

Snacks
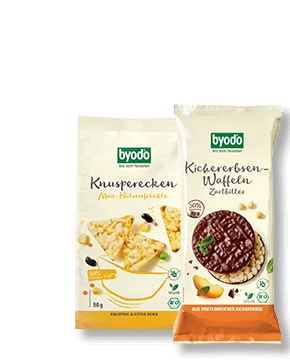
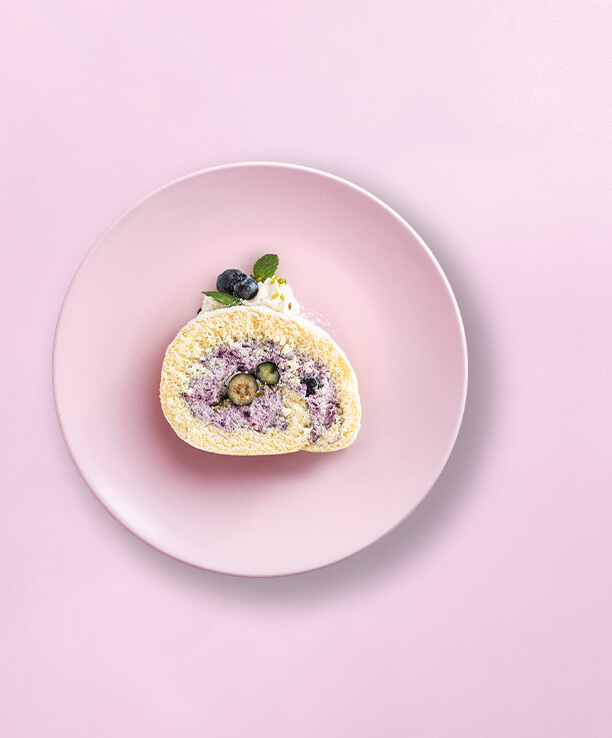

Desserts
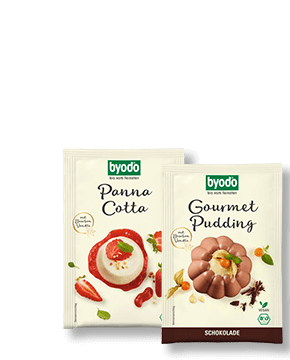
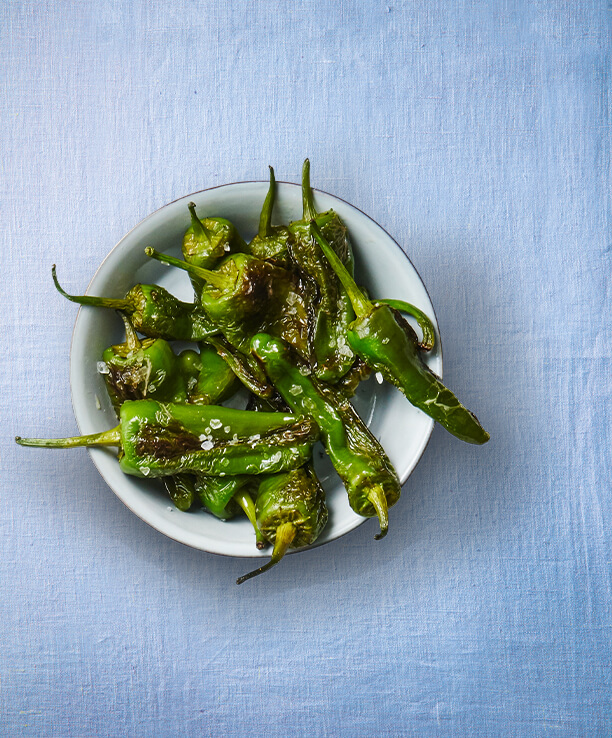

Gewürze
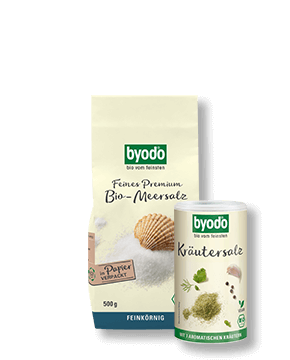
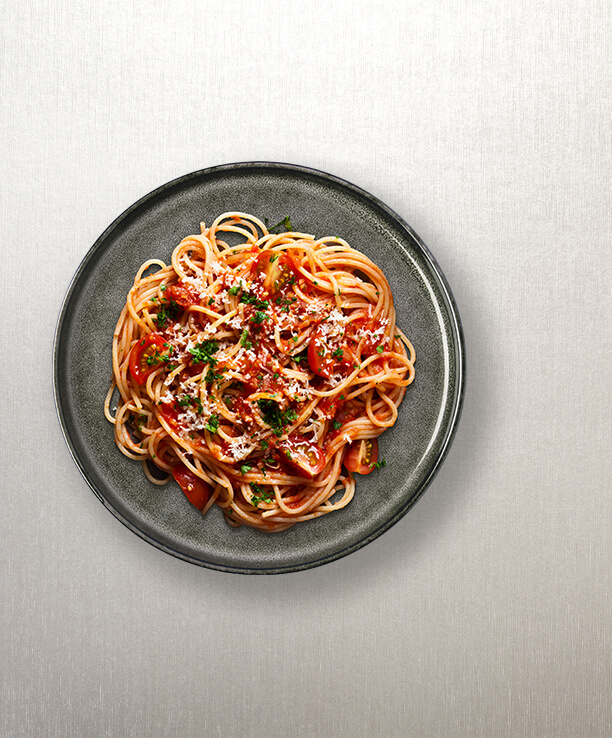

Groß-gebinde
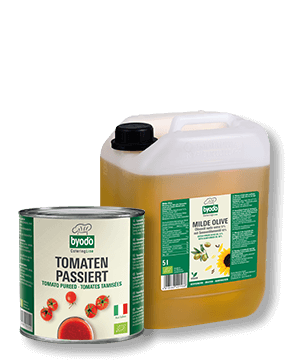
Unsere Rezepte
Du suchst nach neuer, kulinarischer Inspiration? Entdecke mit unseren Rezept-Ideen feinsten Bio-Genuss! Zu den Rezepten Bio vom Feinsten
Alle unsere Produkte stehen für 100% Bio vom Feinsten. Dafür achten wir bereits bei der Produktentwicklung auf den besten Geschmack. Dank unserer Sensorik-Panels finden nur die ausgefeiltesten Rezepturen Einlass in unser Sortiment - immer zu 100% aus besten biologischen Rohstoffen!
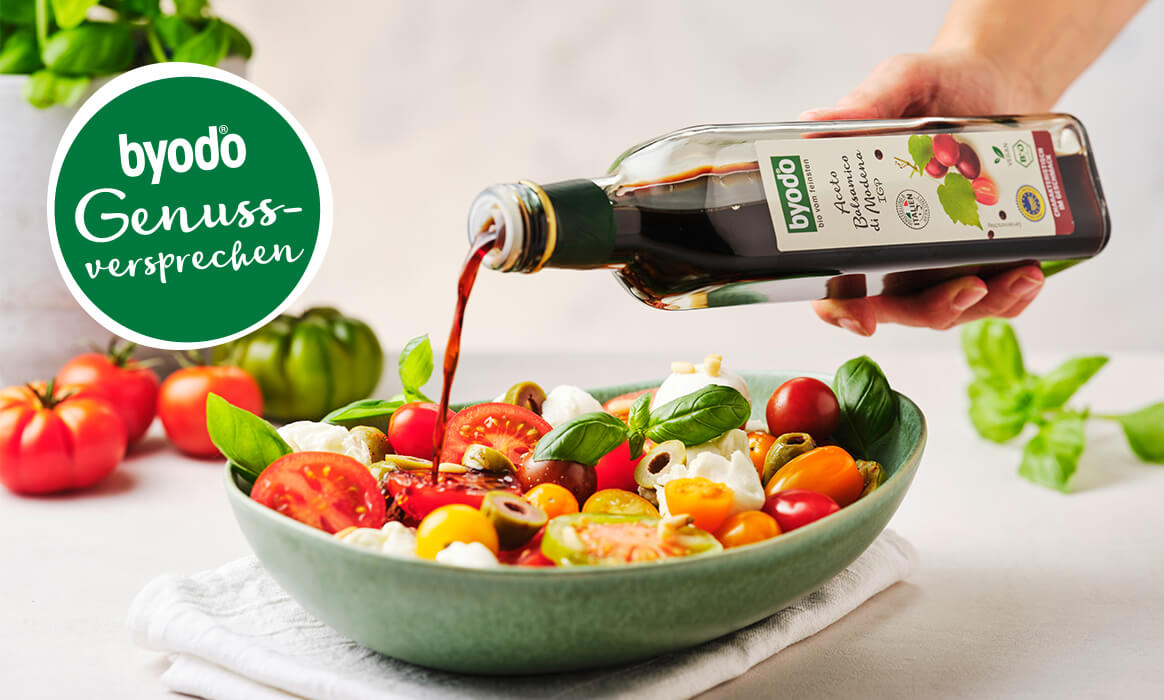
Das Byodo-Genussversprechen
Unvergessliche Geschmackserlebnisse - diese Momente möchten wir Dir mit unseren vielfältigen Premium Bio-Produkten bieten. Lass Dich von unserer Leidenschaft für Genuss inspirieren.
Mehr erfahren
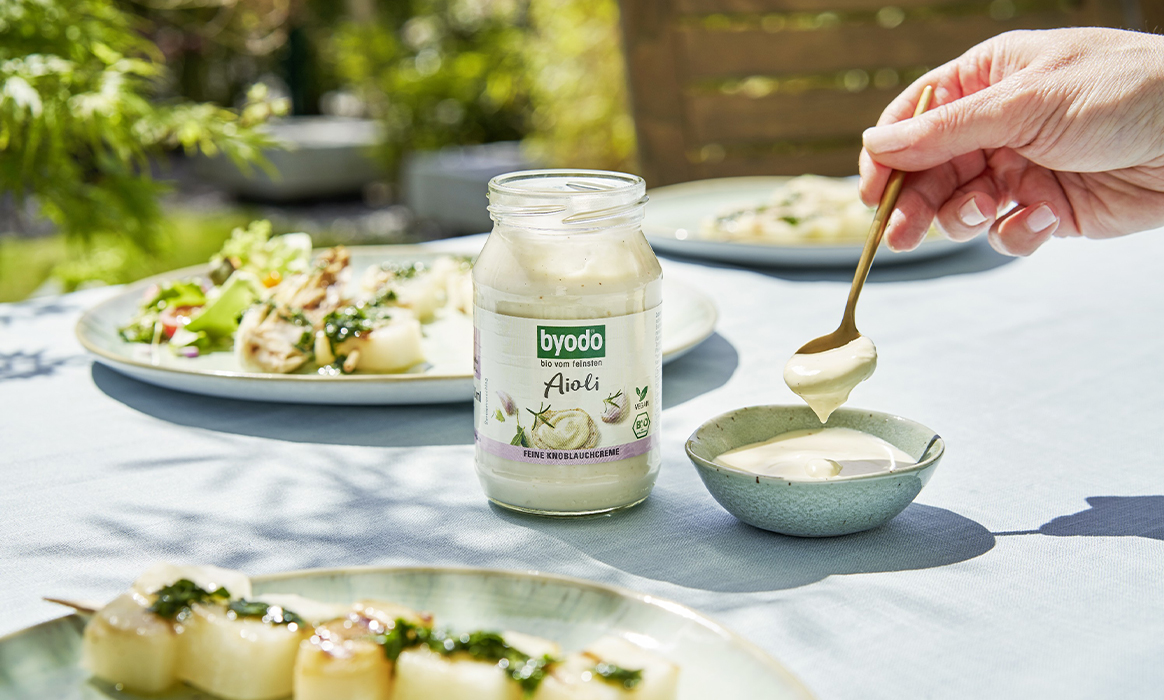
100% Bio-Qualität
Wir garantieren 100% beste Bio-Qualität und folgen dafür unseren eigenen Qualitätsleitlinien weit über die gesetzlichen Standards hinaus - für Genusserlebnisse mit gutem Gewissen.
Mehr erfahren
Unser Onlineshop
Bestelle unsere Bio-Produkte in 100% Premium-Qualität einfach & bequem in unserem Onlineshop. Zu unserem Shop Von Genießern für Genießer
Bio-Genuss, der Genießer und Profis gleichermaßen begeistert. Unsere Bio-Produkte entsprechen dem hohen Anspruch qualitäts- und genussorientierter Köche und stehen für exzellenten Geschmack. Dabei spielt es keine Rolle, ob zuhause oder in einer professionellen Küche gekocht wird.
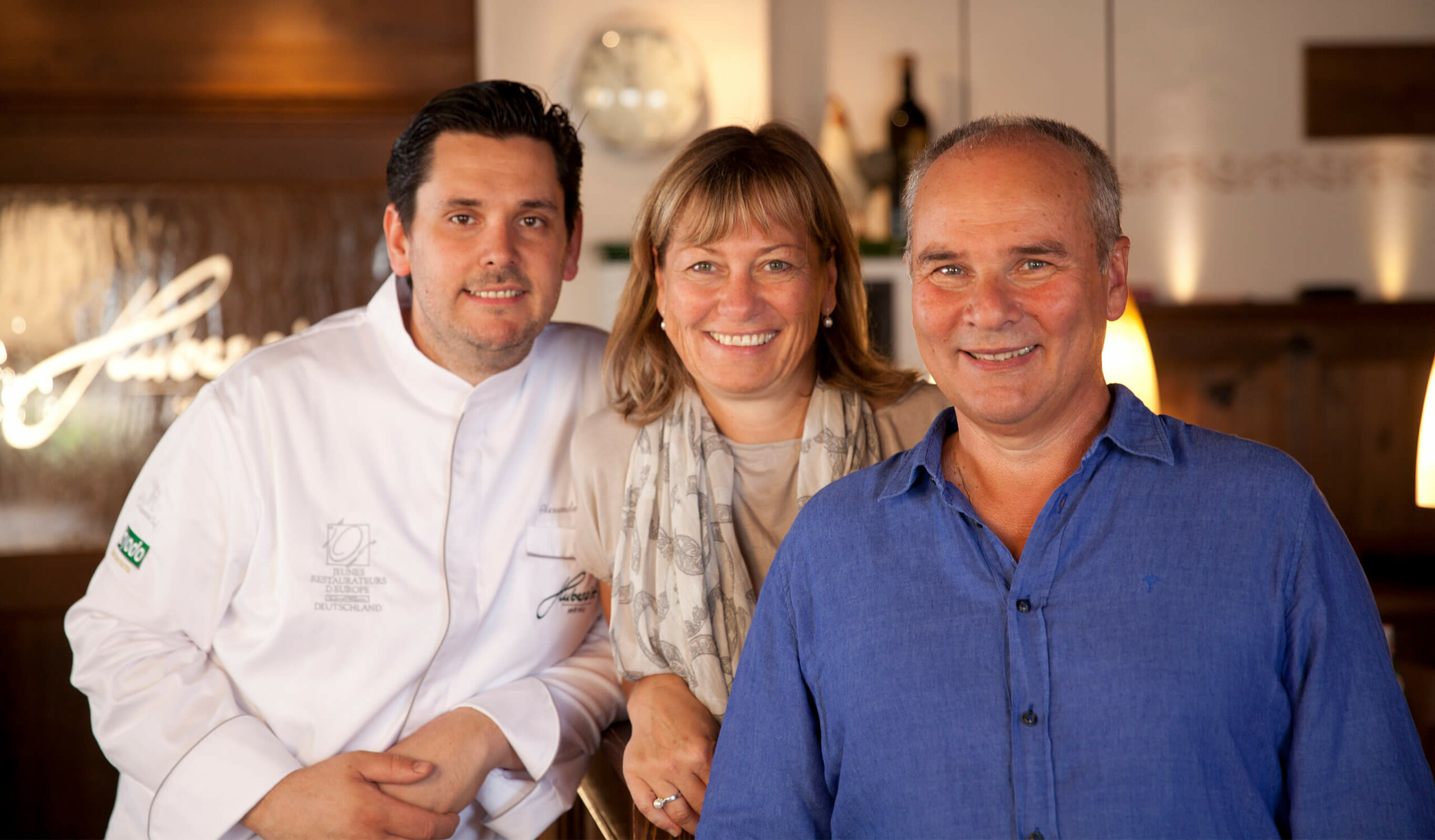

Von Sterneköchen geschätzt
Sternekoch Alexander Huber vom Huberwirt teilt unsere Leidenschaft für herausragende Genussmomente und unsere Premium-Produkte. Wir sind stolz darauf ihn und viele weitere begeisterte Profiköche zu unseren Kunden zählen zu dürfen.
Mehr erfahren 
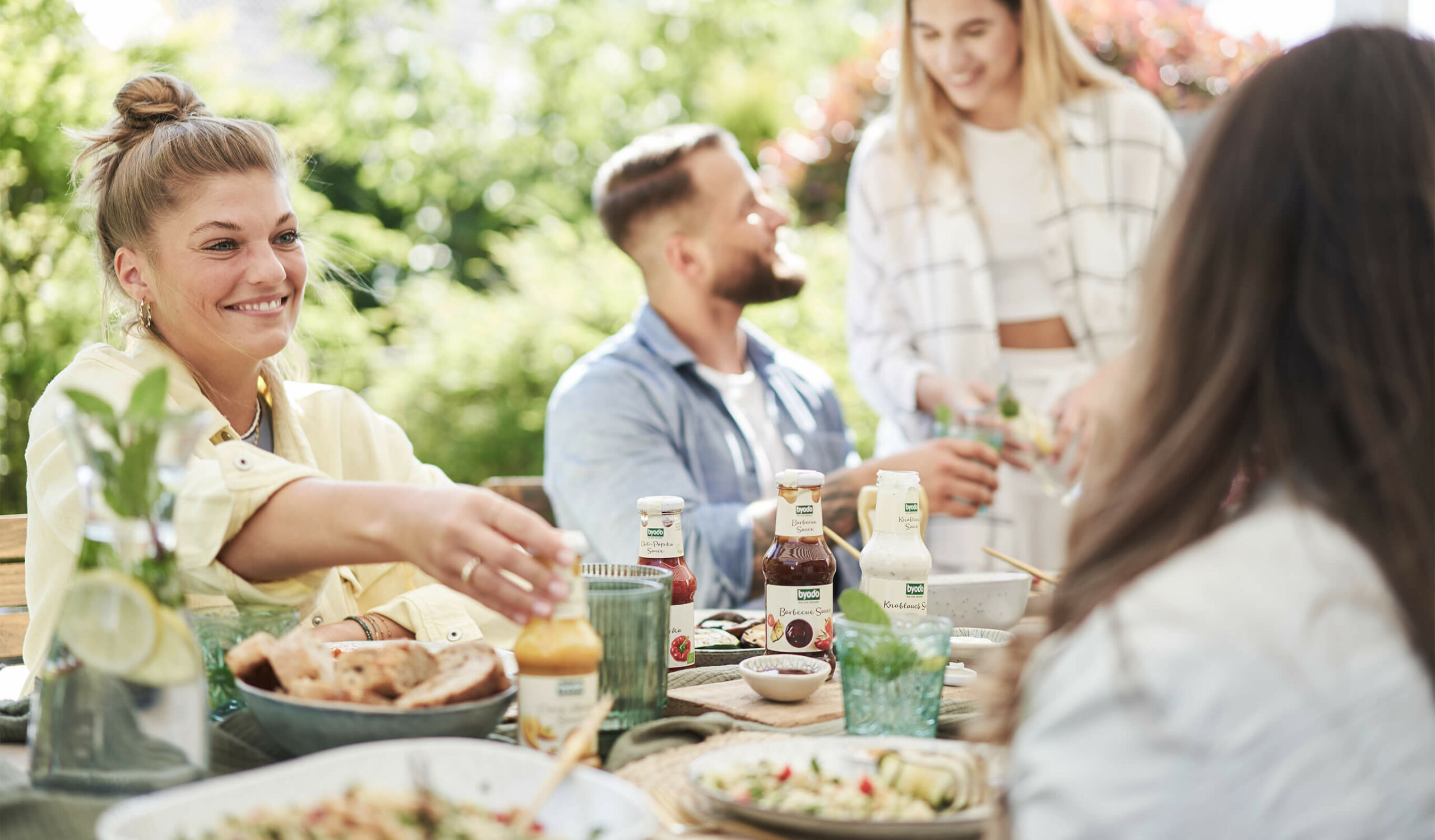

Von Genießern geliebt
Genuss, den Sterneköche lieben - und Du bestimmt auch.
Erfahre mehr über die Eindrücke unserer Produkttester. Für alle, die exquisiten Geschmack schätzen. Mehr erfahren
Erfahre mehr über die Eindrücke unserer Produkttester. Für alle, die exquisiten Geschmack schätzen. Mehr erfahren
Unser Newsletter
Verpasse keine Neuigkeiten aus unserer Genusswelt und bleibe kulinarisch auf dem Laufenden. Newsletter abonnieren Bio.Genuss.Blog
Hier erfährst Du alles Neue rund um Byodo und bleibst so immer auf dem Laufenden. Tauche ein in unsere Genusswelt mit Rezepthighlights & Profi-Tipps, alles Wissenswerte rund um unsere Produkte. Und wirf einen Blick hinter die Kulissen, wie wir bei Byodo gemeinsam eine nachhaltige Zukunft gestalten!





